- Culture
- Architecture
Widely considered to be one of Gaudí’s finest works, Casa Batlló stands out for its exceptional seaside-inspired Modernist façade, and its interiors, full of surprises and rich in refined architectonic details.
Casa Batlló stands at number 43 at Passeig de Gràcia, and was commissioned by the textile manufacturer Josep Batlló to architect Antoni Gaudí in 1904, to completely refurbish an existing house and turn it into his new residence in Barcelona. Although the initial idea of Josep Batlló was to completely demolish the existing building and build a new one, Antoni Gaudí convinced him to keep the original structure, dated 1875, and reshape both the façade and interiors. It just happened that the original building was the work of Emili Sala i Cortés, Gaudí's teacher at the School of Architecture of Barcelona.
In order to display and communicate his ideas, Antoni Gaudí soon realized that only with floorplans and drawings would be impossible, so he began to work on plaster models that he himself created and shaped until obtaining his desired volumes and figures. This work methodology, and the novelty of his proposals, made the legal paperwork very complex, to the point that work-permits were not granted until 1912, six years after completing the building works.
The façade of Casa Batlló can be divided into three different parts, but the three of them are perfectly integrated with each other:
- The top of the facade recalls the back of a dragon, with colourful ceramic tiles shaped as reptilian scales, and a spire tower which is interpreted to be the spear of St. George slaying the beast.
- The central part of the facade is a large undulating surface, inspired by the Mediterranean Sea, and covered with fragments of glass and polychrome ceramics, designed by Gaudí and Josep Maria Jujol. From the facade emerge balconies with cast iron and marble railings on clamshell pedestals.
- The lower part of the facade, the main floor, is a large gallery of five polychrome glass windows, supported by eight bone-shaped columns. This gallery, said to resemble an open mouth, caused the house to be known as the House of Yawning.
The interior of the building, which can be visited, is distributed around a central courtyard of 50m² designed to maximize natural light, and decorated with blue and white ceramics with feelings reminiscent of an underwater cave. The main floor, where resided the family Batlló, was entirely designed by Gaudí, including all the furniture and decorative items.

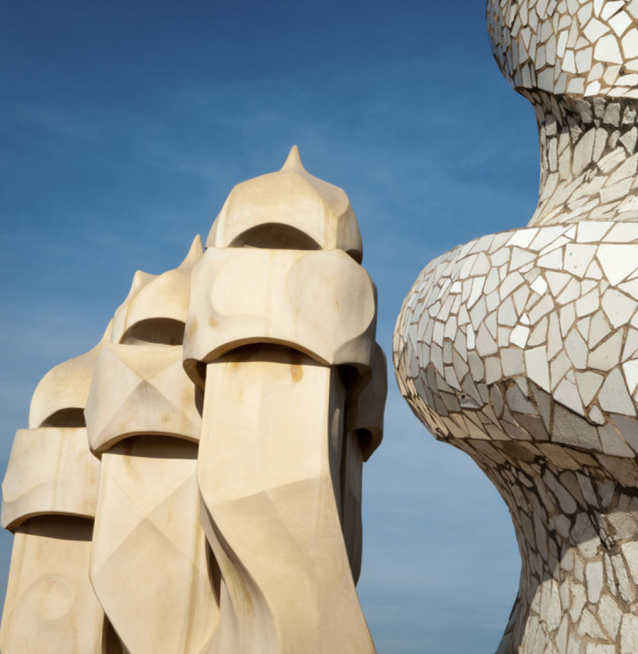
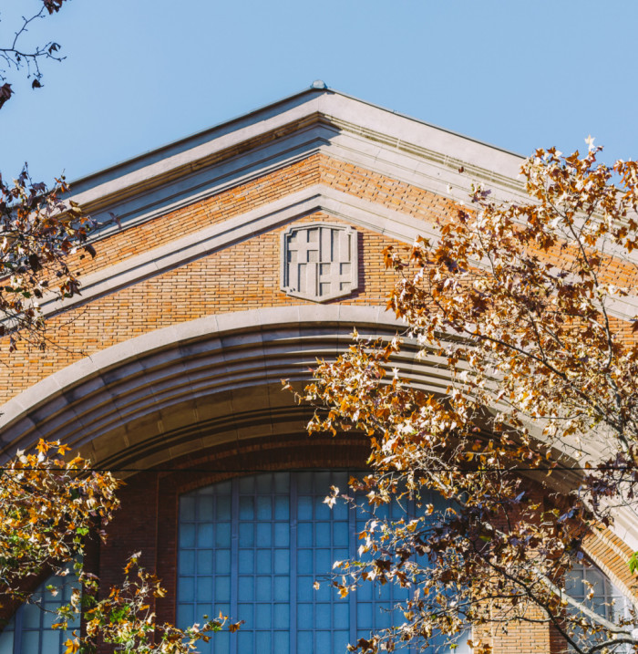
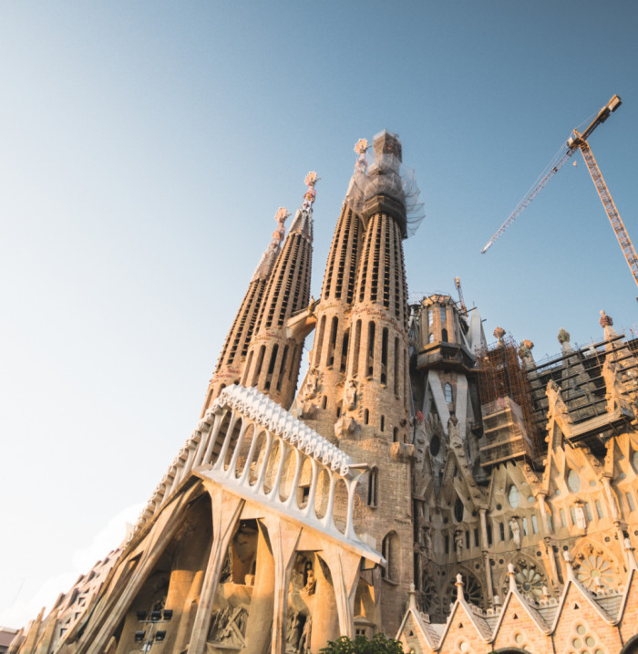
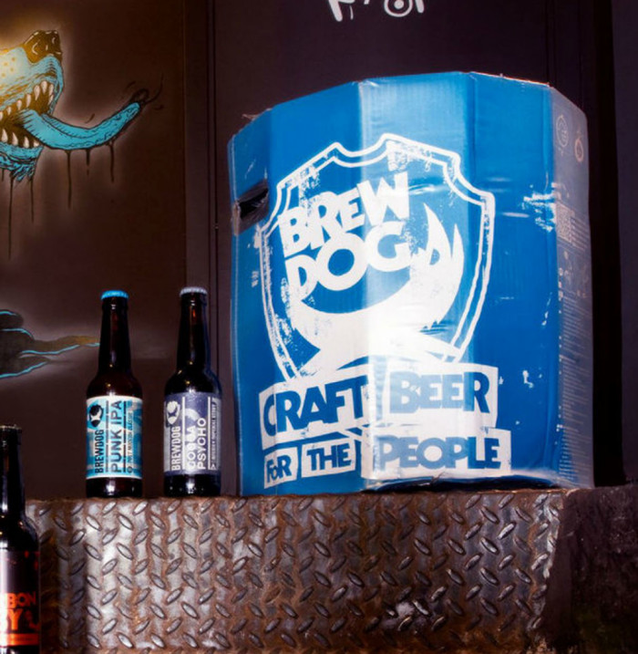
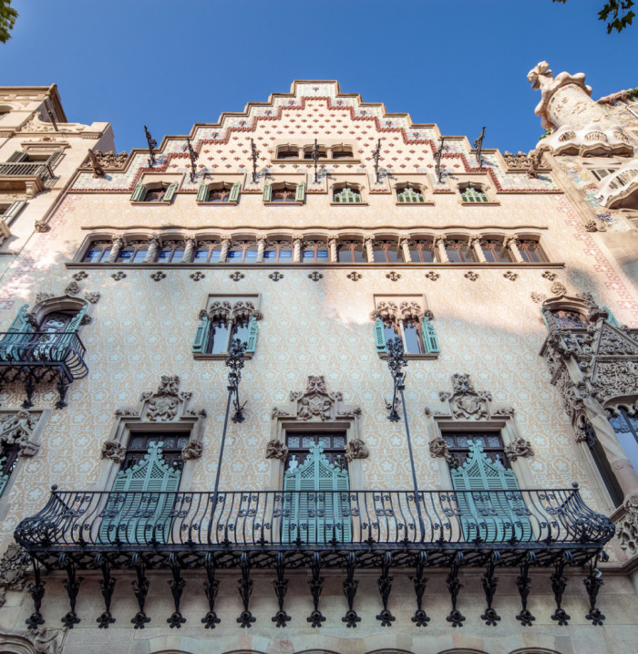
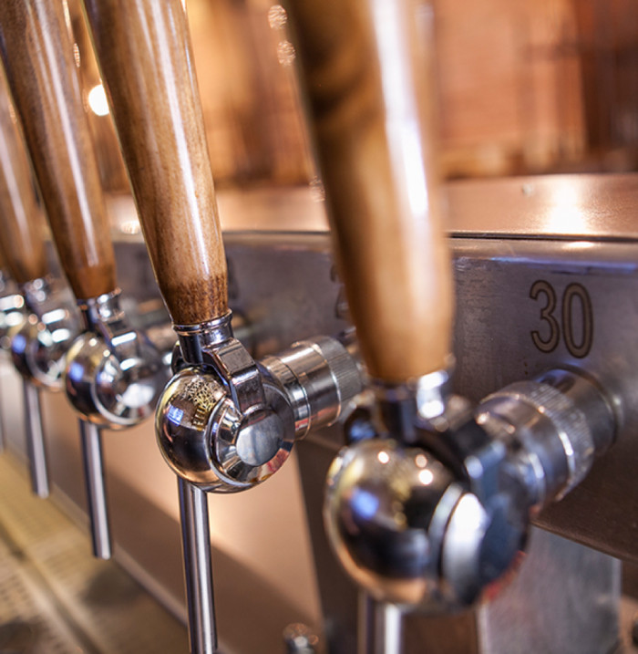
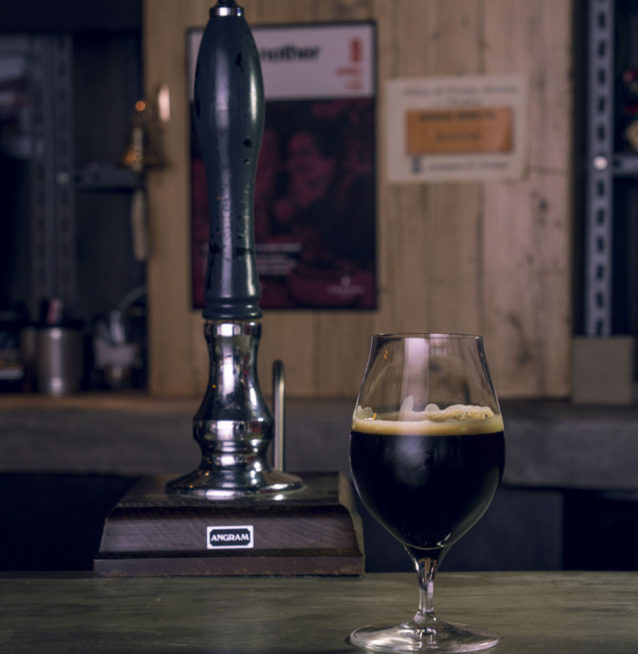
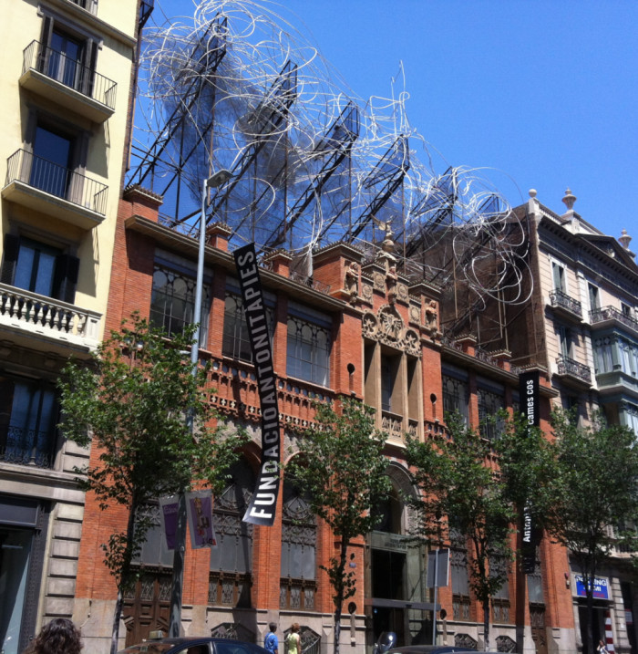
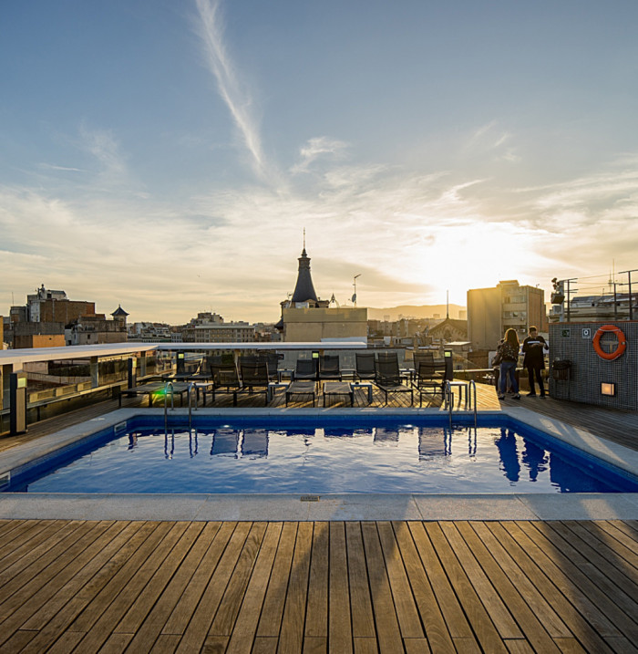
Loved this visit to Gaudí’s house. We purchased tickets in advance and also paid for fast pass, we were glad we had this as queue was large even for those with tickets and an allocated time slot. Inside you are given an audioguide which is also interactive on a phone- this was really interesting and allowed you to get great ideas of what it would of been like. You can walk around at your own pace following the numbers on the walls. Loved going on the roof and you can also get a picture taken on the balcony which was a fun souvenir to remember the trip. So worth a visit!!
Firstly the people who work here were excellent, they helped my booked tickets on line to get the best price whilst stood outside using thier own Wifi. Now that what I call service. The whole place is amazing and considering the age surprisingly contemporary. I loved the ceilings and doors and how fluid they make the building feel. If you have time for only one visit, go here !!
Creative and unusual design and architecture that is definitely worth seeing. Interesting for adults and kids. Get the guided tour/listening device that has a cool augmented reality app that allows you to see an overlay of what the artist (Gaudi) was trying to represent.