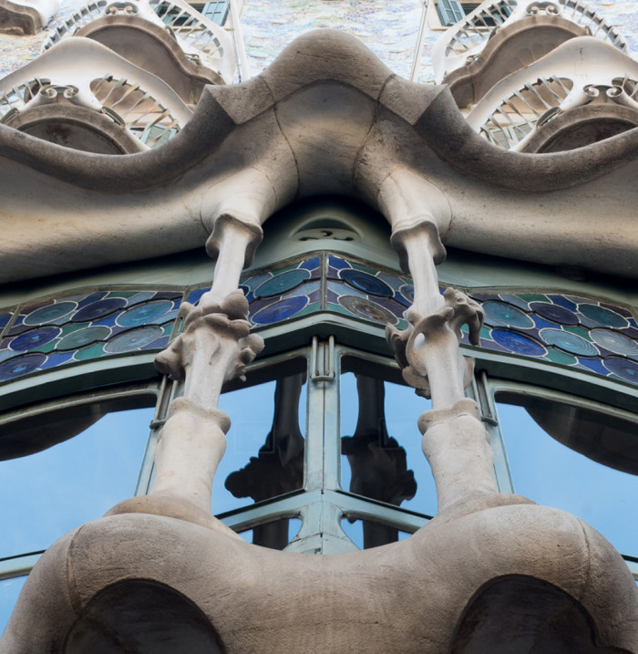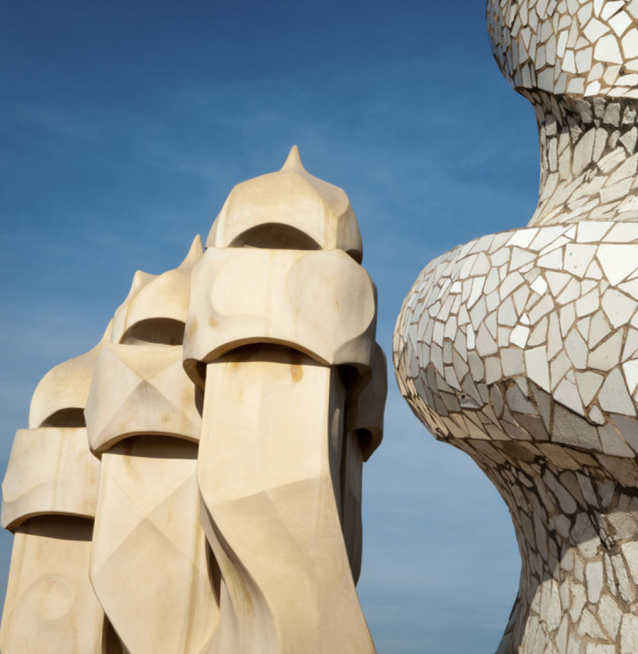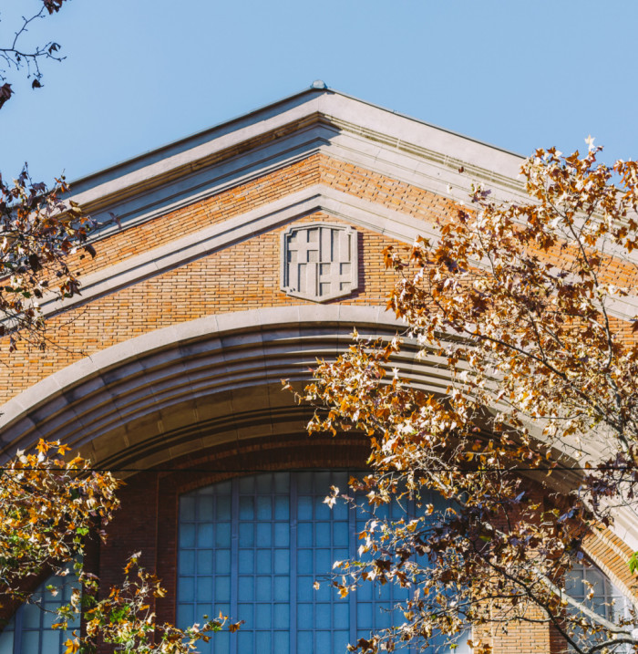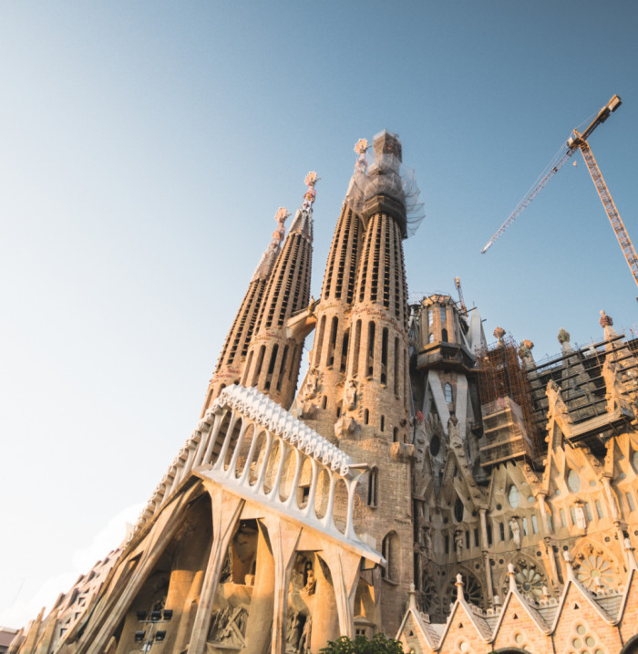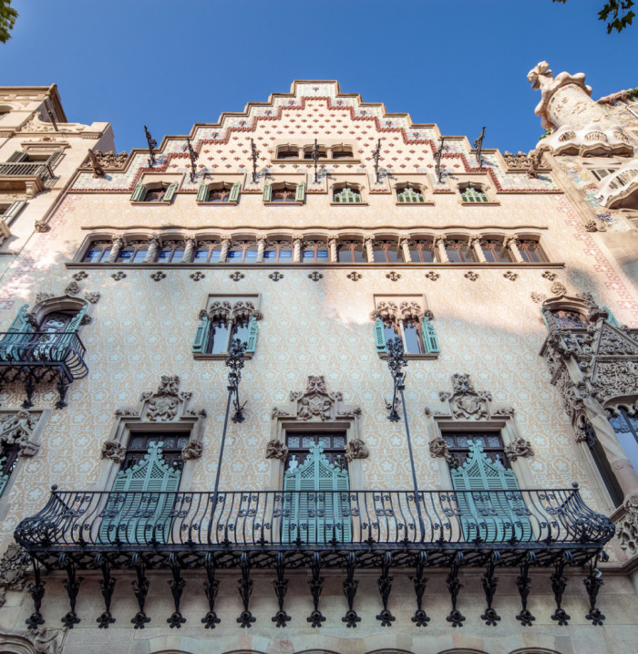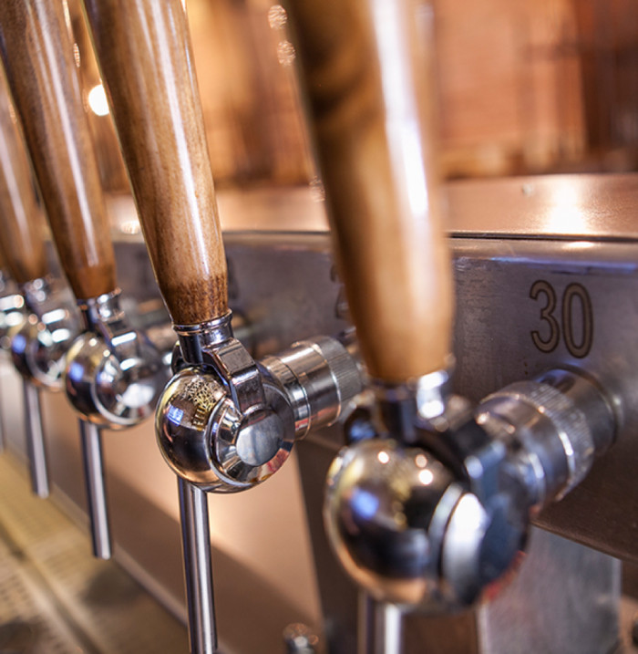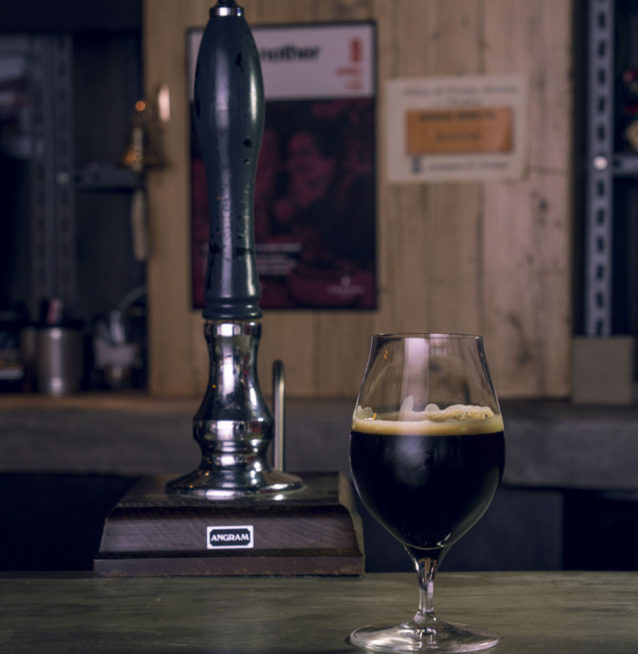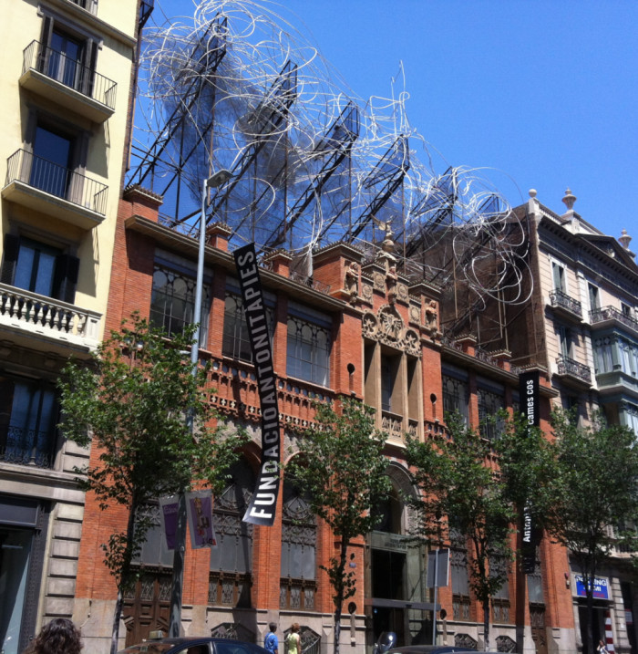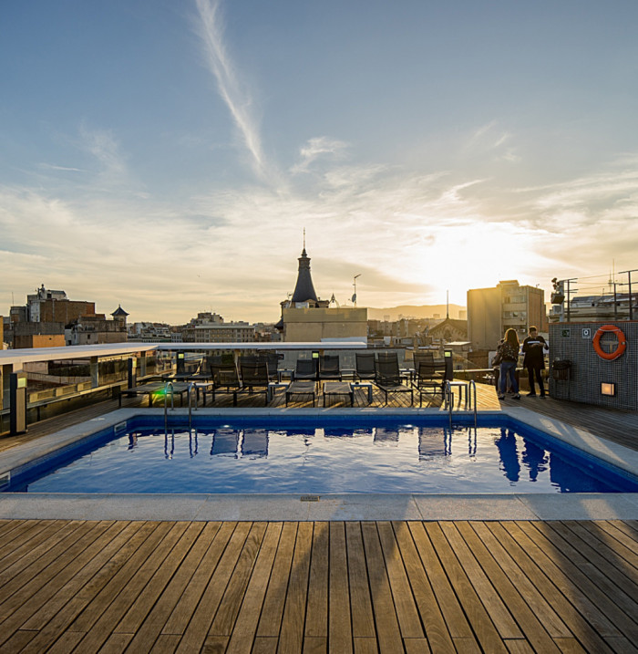- Architecture
Casa Calvet is now considered Gaudí’s most conservative work, belonging to his Naturalist stage, wherein his designs were primarily inspired by nature and organic elements.
Metro: L4 (Yellow) - Urquinaona
Casa Calvet is a Modernist building constructed between 1898 and 1900 under the direction of Gaudí, with the collaboration of assisting architects like Francesc Berenguer, Joan Rubió and Juli Batllevell. Casa Calvet was the first work that Gaudí designed and built in today’s Eixample neighborhood, an area of the city that was at the time just coming into its own, thanks to the Cerdà plan, which drew many an industrialist from the bourgeoisie and offered generous plots on which to erect their family palaces.
Among the newcomers was Pere Mártir Calvet, a textile mogul, who commissioned Gaudí to design a building where he could place his business, live on the main floor with his family, and rent out other parts of the building. This sort of housing style was widely accepted and in high demand by the bourgeoisie families of the day. Perhaps for that reason, Gaudí designed the façade on Calle Caspe in an orthodox, reserved style. Even so, the it bears some blatantly Modernist elements, like the exterior walls’ rounded edges, and the balconies off the attic that look straight out of a storybook. While the structure is one of Gaudí’s most conventional and unadventurous works, numerous ornamental details and spatial features, like the light patio, bear the hallmark characteristics of this architectural genius. In fact, in 1900, the structure won the annual competition awarded by the Barcelona City Hall for most artistic building.
An overt homage to Catalonian Baroque, the Casa Calvet is constructed out of stone sourced from Montjuïc, with a brilliant usage of wrought iron on the balconies. Other remarkable elements are the vestibule, and the ground floor, today the site of a restaurant boasting a typically Catalonian ceiling, granite spiral columns, and arches decorated with vine-shaped reliefs.

